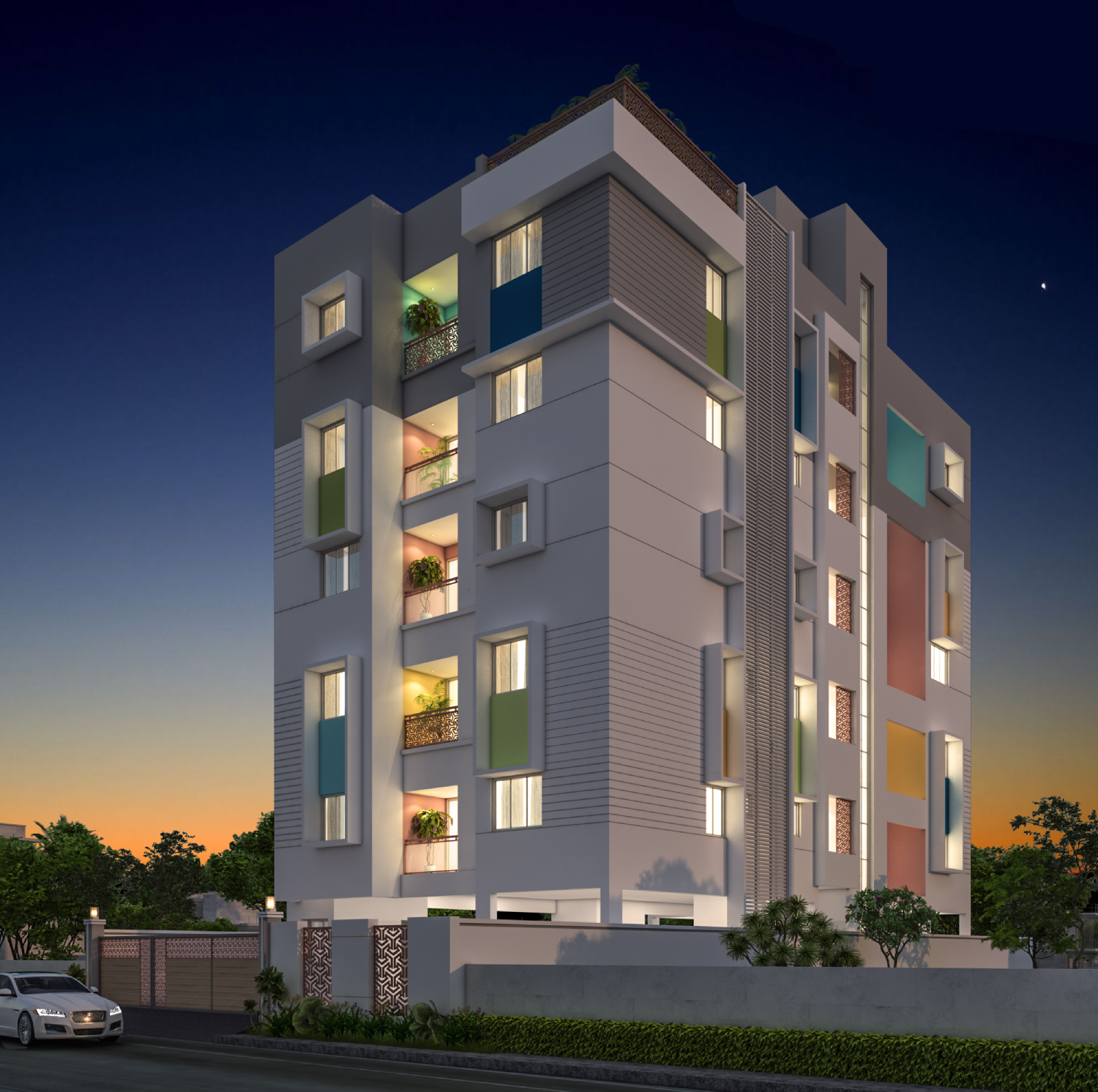
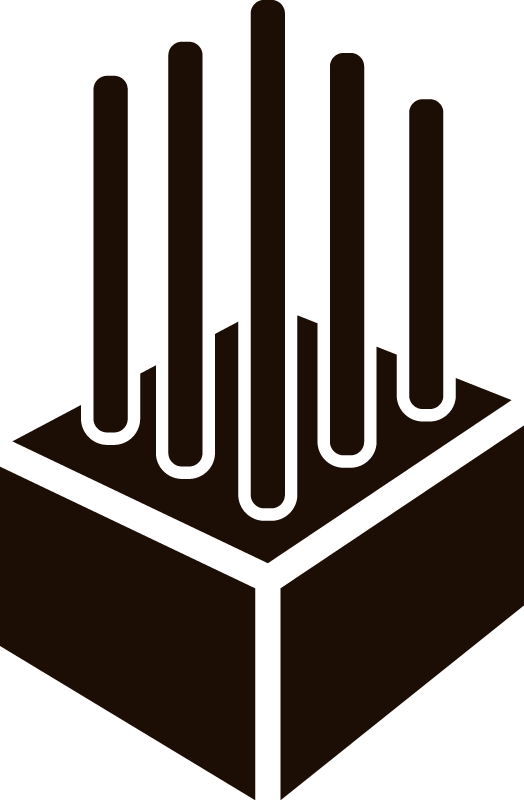
RCC framed structure
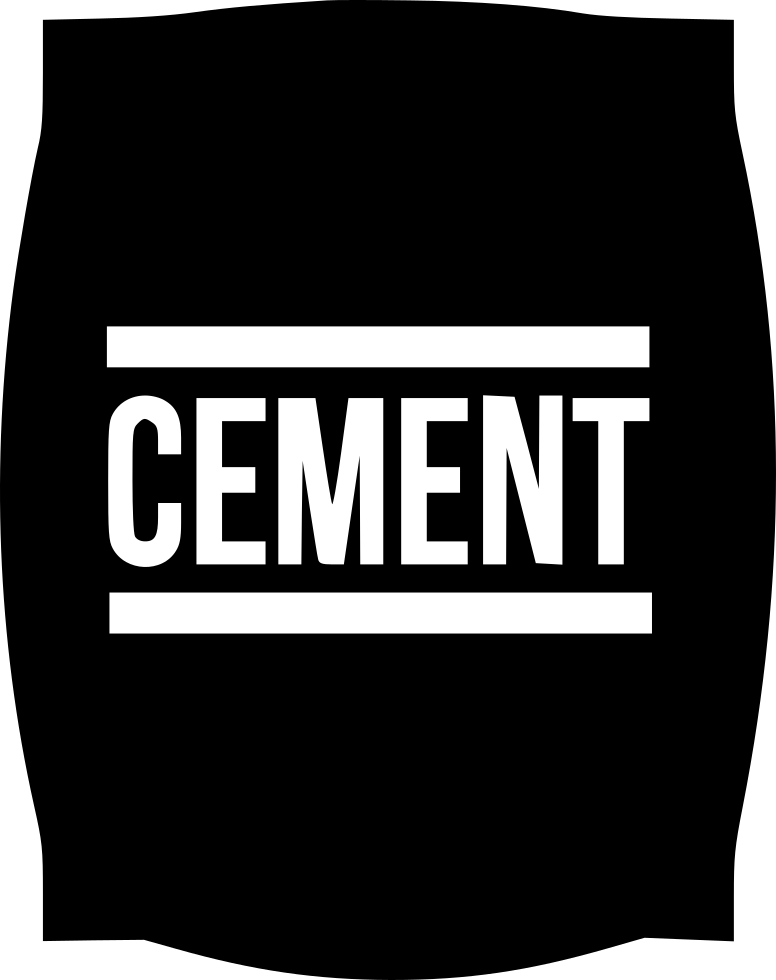
A grade cements (Coromandel & Ramco)

FE 500 TMT (ISI Make)

200 mm for External walls and 100 mm for Internal walls (AAC Blocks)

10’0” (Including Slab thickness)

Living, Dining, Bedrooms, Kitchen, Utility & & Lobby – Finished with White Cement, 2 coats of Putty, 1 coat of Primer and 2 coats of Emulsion
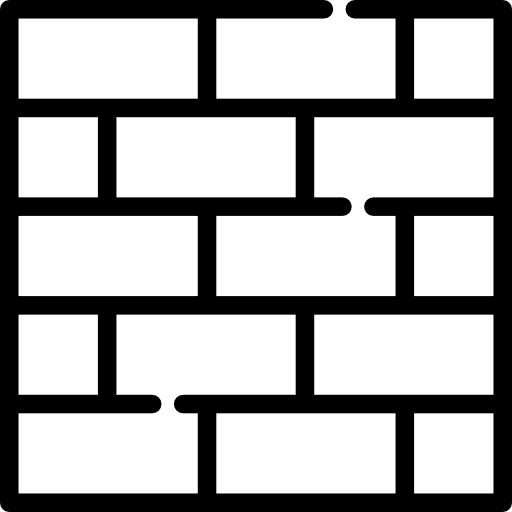
Finished with 1 Coat Damp Proof, 1 coat of Primer and 2 coats of Exterior emulsion, color as per Architect’s design

Vitrified Tile upto ceiling height of size 1200 x 600 mm

Vitrifeid wall Tile of size 1200 x 600 mm for a height of 600 mm above the counter top finished level.

Vitrified Tile of Size 1200 x 600 mm
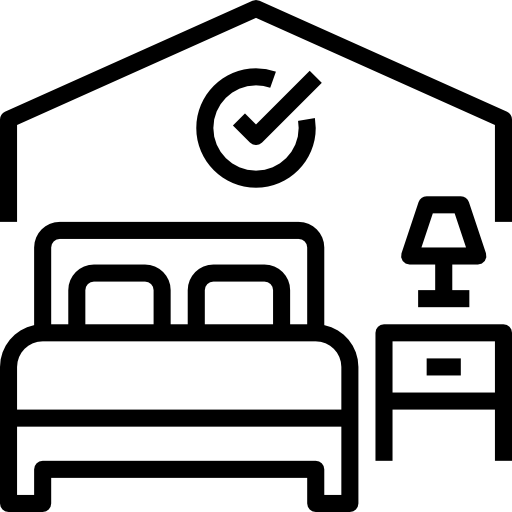
Vitrified Tile of Size 1200 x 600 mm

Anti – Skid Vitrified Tile of size 600 x 600 mm

Somany Tiles

Weather resistant Cool Roof Tiles

Granite Flooring as per Architect’s design

Ironite Flooring with Paver Blocks

Platform will be finished with Black Polished Granite Slab of 600 mm wide at height of 800 mm from the finished floor level.

For Hob, Chimney and Water Purifier

Jaguar / Kohler make

Single Bowl Stainless steel with drainboard & Pulling Cock.
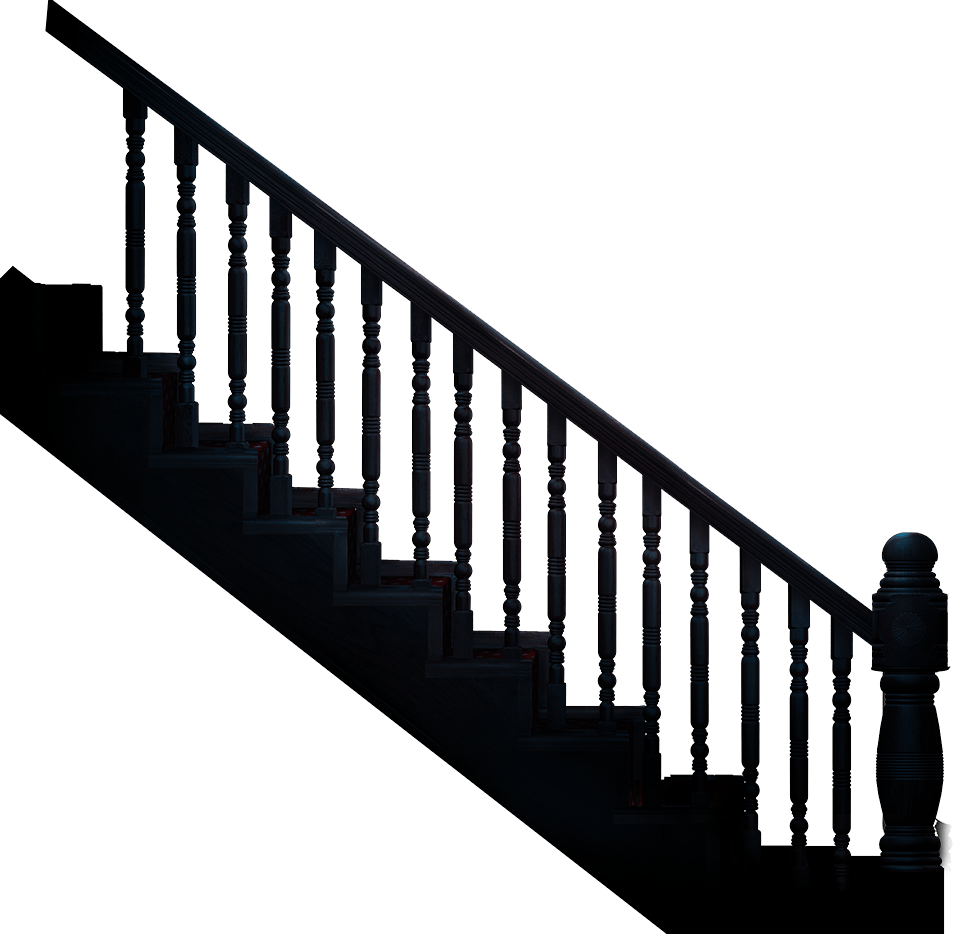
SS 304 Railing as per Architect Design
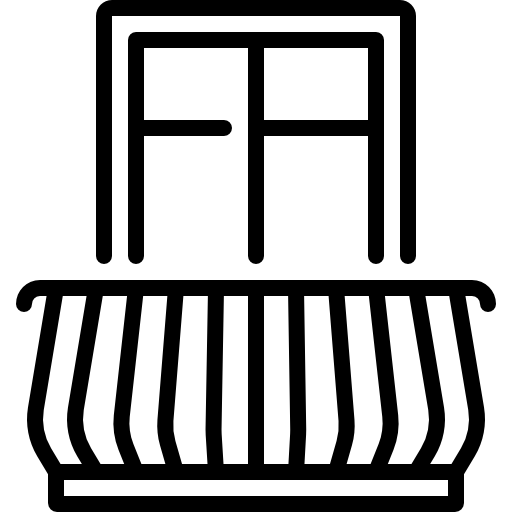
Glass Balcony as per Architect Design

Jaguar / Kohler Make

Wall mounted EWC, health faucet, single lever concealed Diverter with overhead shower & Niche, washbasin & Designer Gratings.

(Toilet Glass Partition) (7’0” height) separating wet & dry area – 1 No. for each flat

Washbasin Bowl above Korean Counter Top or Vanity Set – 1 No for each Flat (wherever applicable)

Solid Teak Wood Frame with Laminated Solid Teak Door or Metal Frame with Metal Door of size 7’0” x 3’6” with Bolt Lock.

Brass Antique finish of Bolt Lock of Godrej or equivalent, Inner and Outer handles, Tower bolts, Safety Chain and Magnetic door catcher
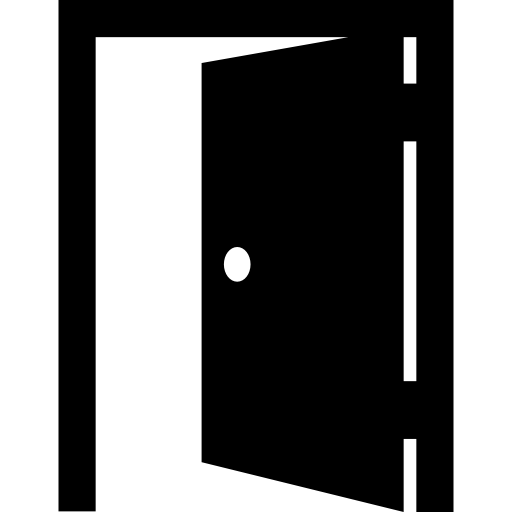
African Teak Wood Frame with Laminated Flush Door of size 7’0” x 3’0”.

SS – Antique finish of Mortise Lock of Godrej or equivalent, Tower bolts and Magnetic door catcher

African Teak Wood Frame with Laminated Water Proof Wood Polymer Composite (WPC) Door of size 7’0” x 2” 6”.

SS - Antique handle and baby latch both sides

African Teak Wood Frame with Laminated Flush Door of size 7’0” x 2’6”.

Aluminum - Antique finish of Aldrop Lock, Tower bolt and Magnetic door catcher.

UPVC Sliding Windows with Mosquito Mesh see-through toughened glass make - VEKA.

UPVC frame with fixed louver MS Grills on inner side wherever applicable.
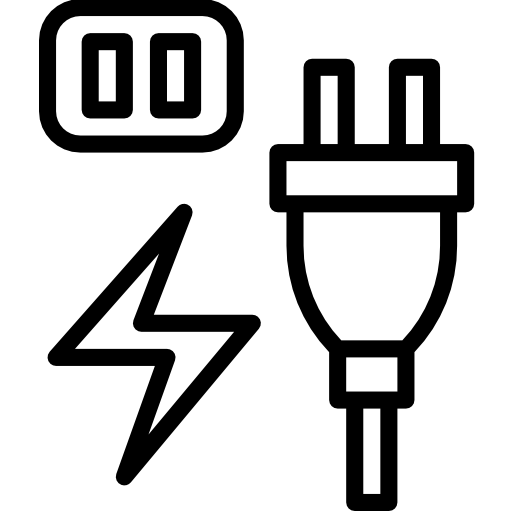
3 Phase Electrical Power Supply

MCB and RCCB (Residual Current Circuit Breaker) in case of Voltage or current leakage, Havells/LNT make

Modular Box, modular switches and sockets of Legrand/GM make – (Adequate Provision in Living, Bedrooms, Kitchen, Balcony and in Toilets)

Orbit ISI Heavy / Finolex Make

Concealed wiring of low smoke (FRLS) copper wire – Finolex Make

Provision in Living and in Master Bedroom

Electrical provision will be provided in the Living and in all Bedrooms

Provision will be given in all Toilets & Kitchen

Provision will be given in all toilets

Independent Distribution boards (SDB) for each Flat.
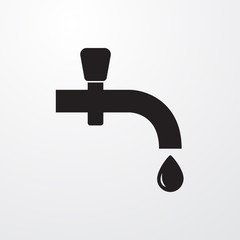
CPVC Pipes for Hot and Cold water PVC Pipes for toilet and kitchen waste of brand Ashirvad /Finolex
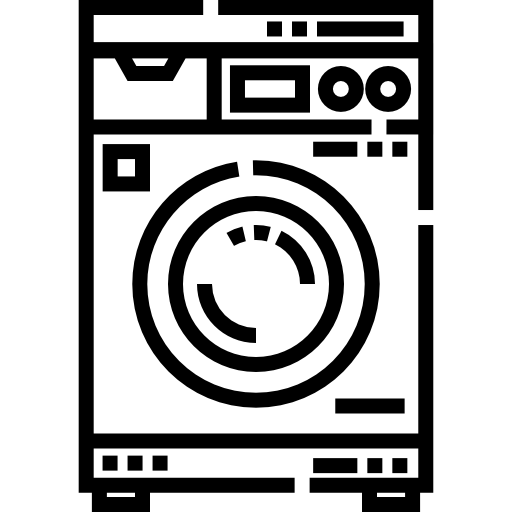
1 No. of washing machine provision in Balcony/Utility.

(CCP) Facility for each flat.

with Automatic Rescue Device (ARD) up to terrace floor access. (8 Passengers)

for common areas including Lift.

in common area with recording & storage facility.

security system for each flat.

system for Each Flat

Controller device to control the Overflow of Metro water & Bore Water.

Adequate Light and Water Tap Provisions in Common Areas.

Granite Cladding – Lift Area

for Metro water and Bore well.

One Bore Well (1’ Feet Diameter) for supplement usage.

in OHT to experience high flow of water from showers & Taps
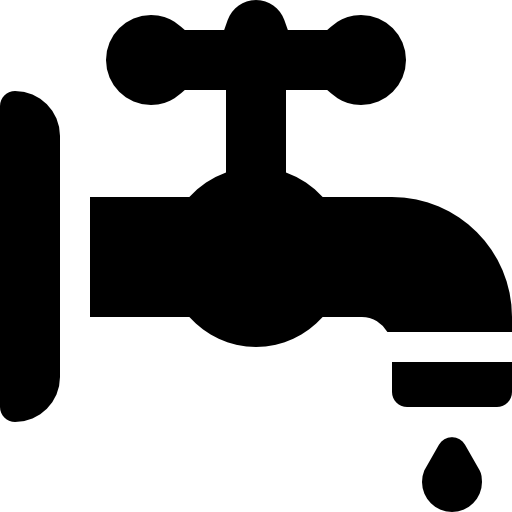
to remove minerals from water & keep Fittings & Dishes Clean & Shiny.

Adequate Rain Water Harvesting System to Save Ground Water.

Security Room & Toilet in Stilt Floor.
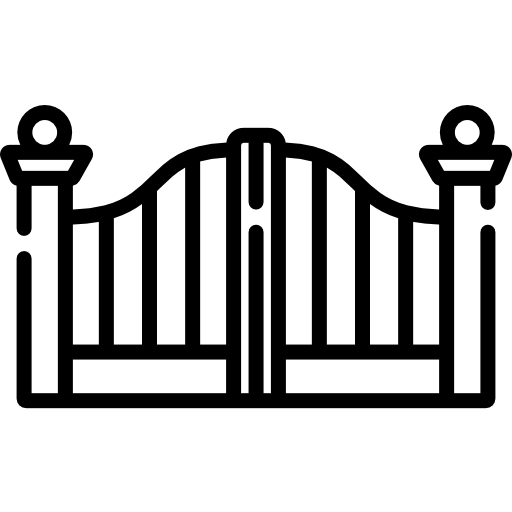

Front side – 5 Feet height and remaining sides – 6 Feet
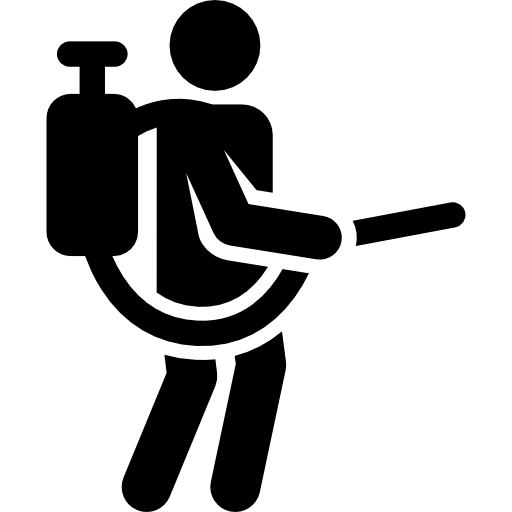
in Foundation Stage and at Completion Level

with Basic Equipments, After Obtaining CC

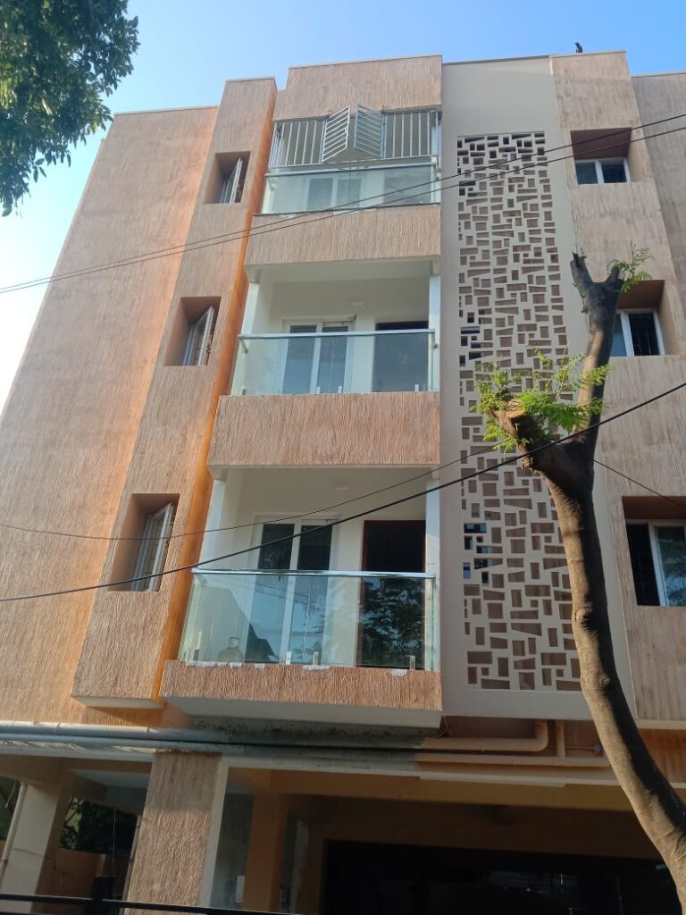
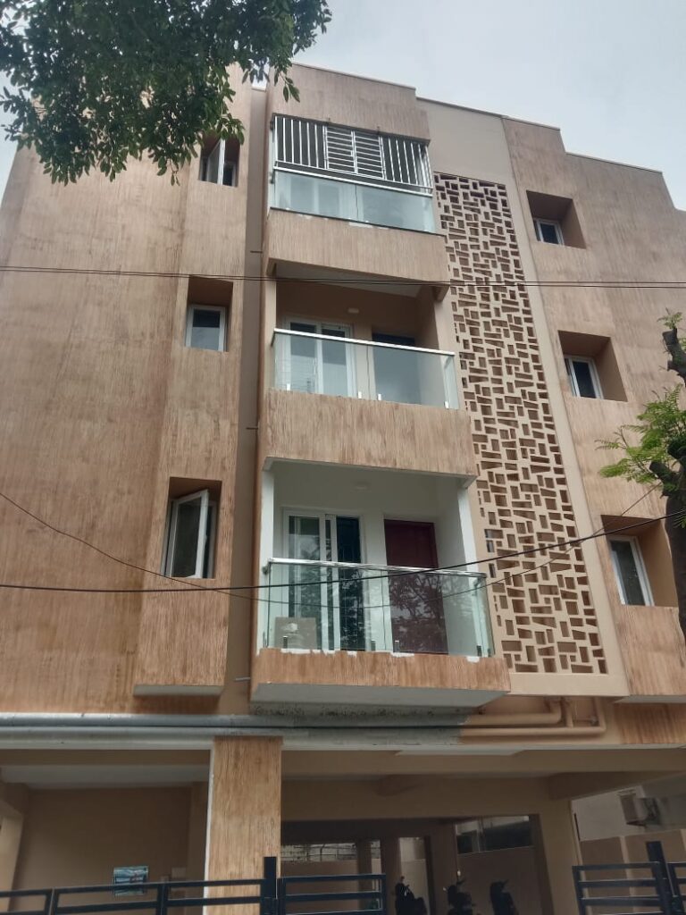
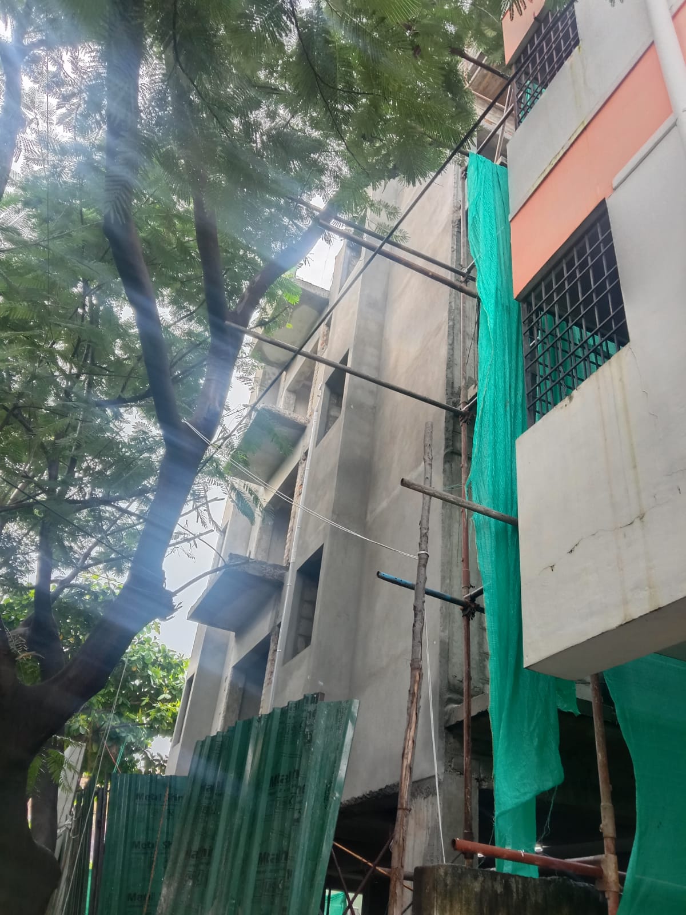
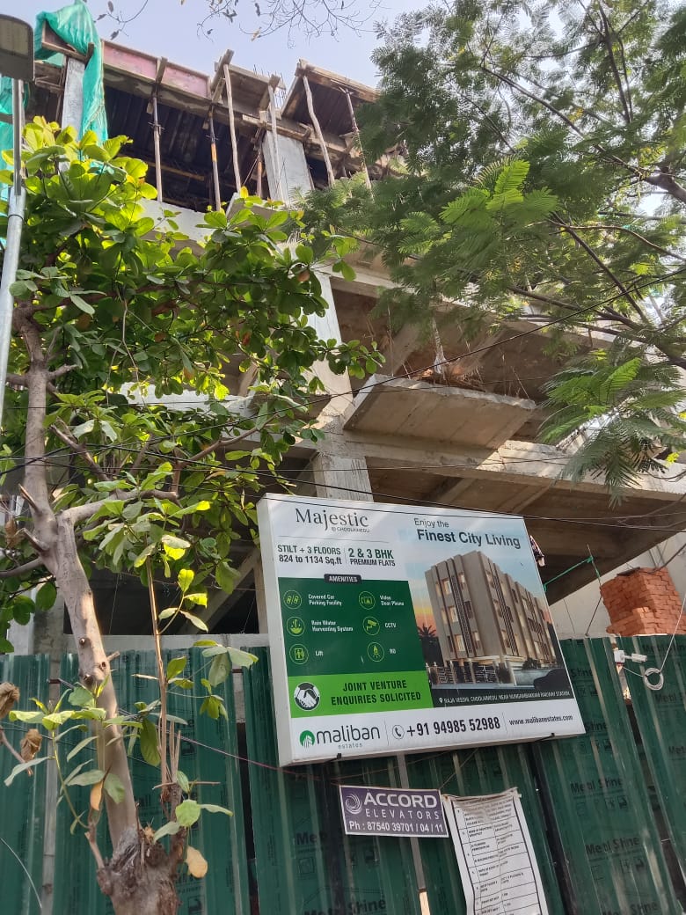
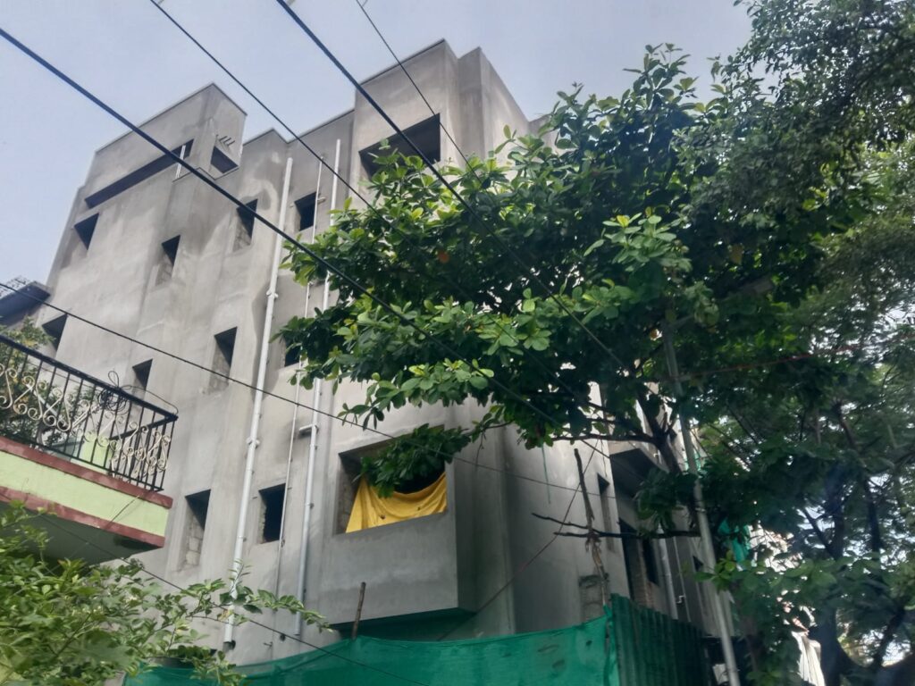
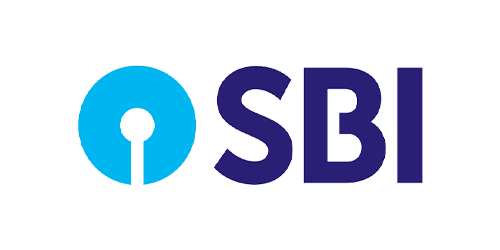
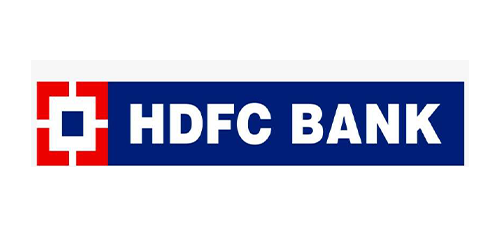
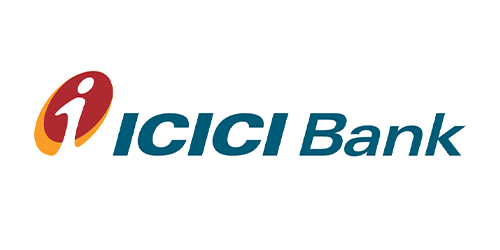

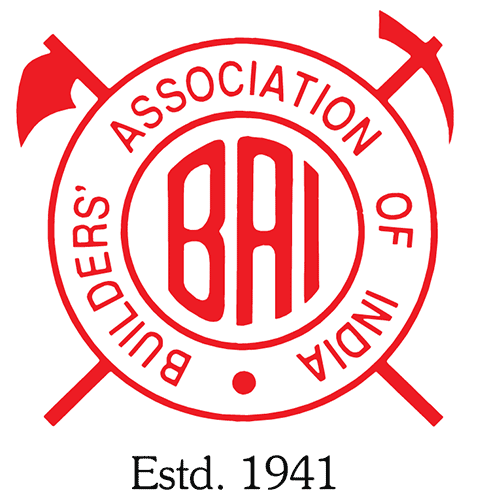
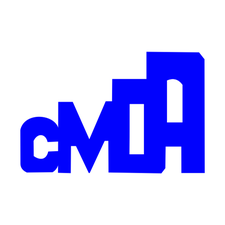
Maliban Estates Pvt Ltd has three decades of experience and expertise in the real estate market and a prestigious name in the real estate industry in India. Since its inception, Maliban has set the highest standards for itself, by delivering high quality customer satisfaction with quality and timelines as its core philosophies.
WhatsApp us