


(Covered Car Parking)




(Rain Water Harvesting)

RCC framed structure designed for Seismic compliant (Zone 3).
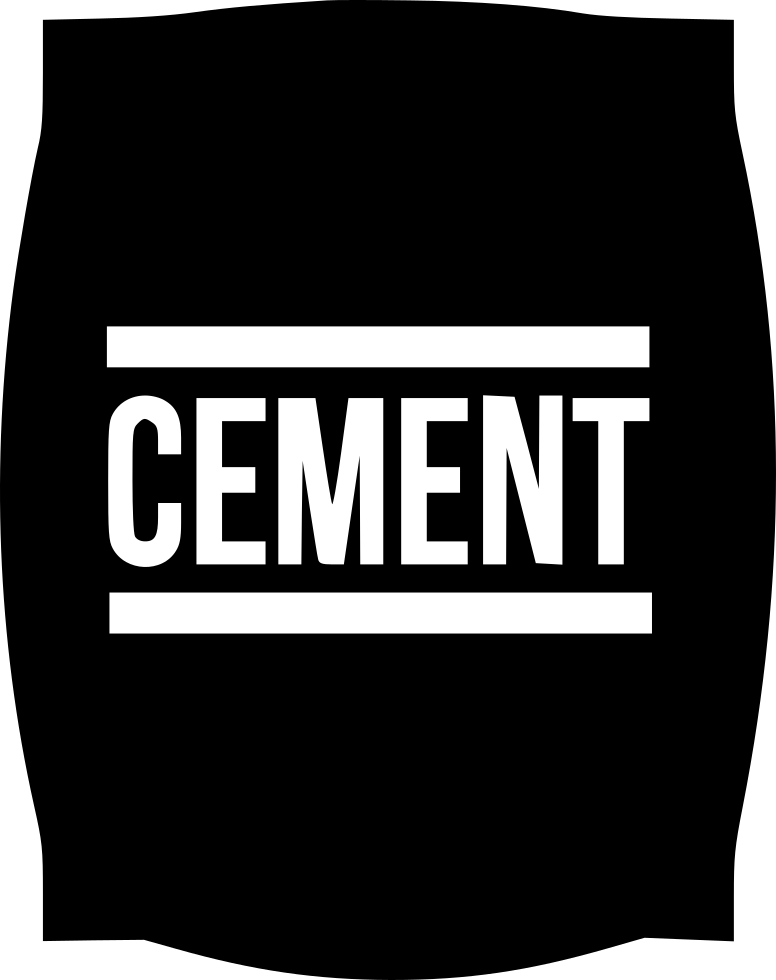
A grade cements (Coromandel & Birla)

FE 500 TMT (Suryadev / Sri Durga)

200 mm for External walls and 100 mm for Internal walls (Autoclave Aerated Concrete AAC Blocks)

3050 mm (Including Slab thickness)

Living, Dining, Bedrooms, Kitchen, Utility & Lobby – Finished with 2 coats of Putty, 1 coat of Primer and 2 coats of Emulsion

Living, Dining, Bedrooms, Kitchen, Utility & Lobby – Finished with 2 coats of Putty, 1 coat of Primer and 2 coats of Emulsion
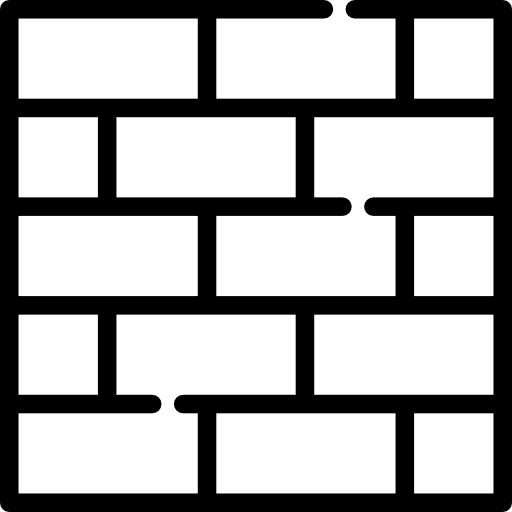
Exterior faces of building finished with 1 coat of Primer and 2 coats of Exterior emulsion with color as per Architect’s design

Glazed Ceramic Tile upto ceiling height of size 300 x 600 mm

Glazed Ceramic wall Tile of size 600 x 600 mm for a height of 600 mm above the counter top finished level

Glazed Ceramic wall Tile of size 300 x 450 mm matching the height kitchen dado Tile (wherever applicable)

Vitrified Tile of Size 1200 x 600 mm

Vitrified Tile of Size 1200 x 600 mm

Anti – Skid Ceramic Tile of size 300 x 300 mm

Weather resistant pressed Clay Tile / Cool Roof Tiles

Granite Flooring as per Architect’s design

Ornamental designed Paver Blocks

Platform will be finished with Black Polished Granite Slab of 600 mm wide at height of 800 mm from the finished floor level

For Chimney and Water Purifier

Jaguar / Hindware or Equivalent make

Single Bowl Stainless steel with drainboard

Granite counter washbasin (wherever applicable)
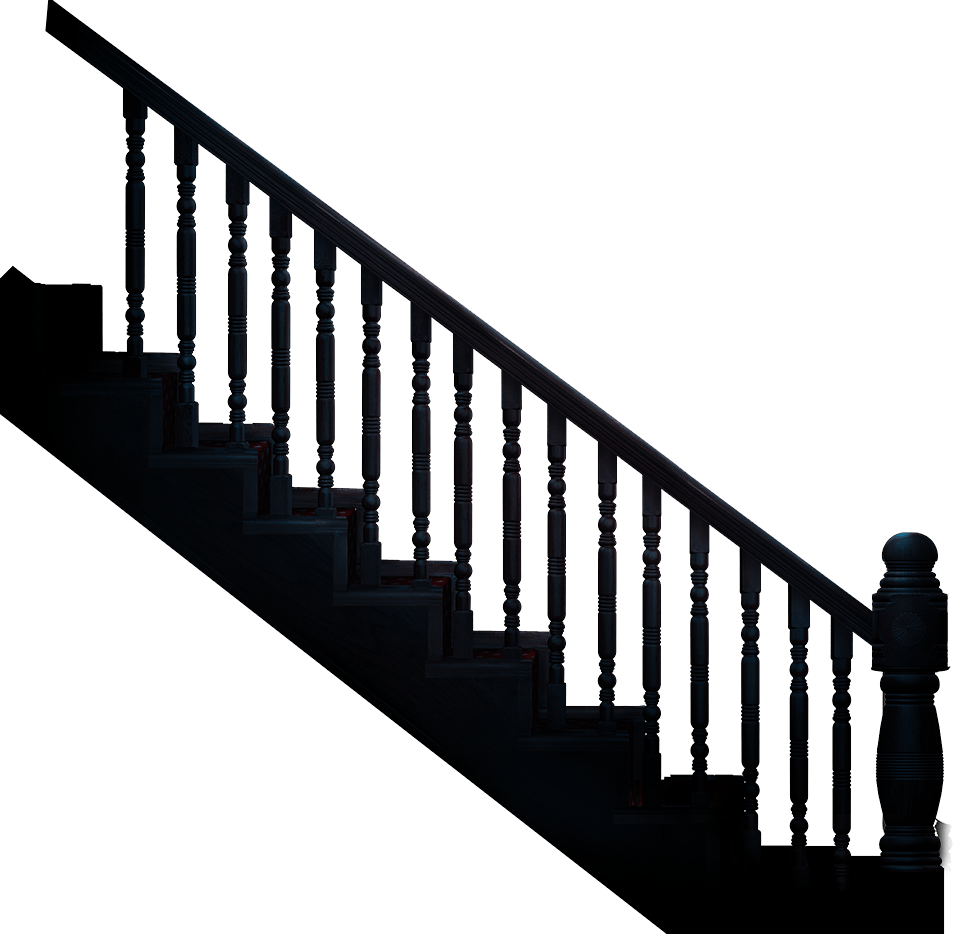
SS 304 Railing as per Architect Design
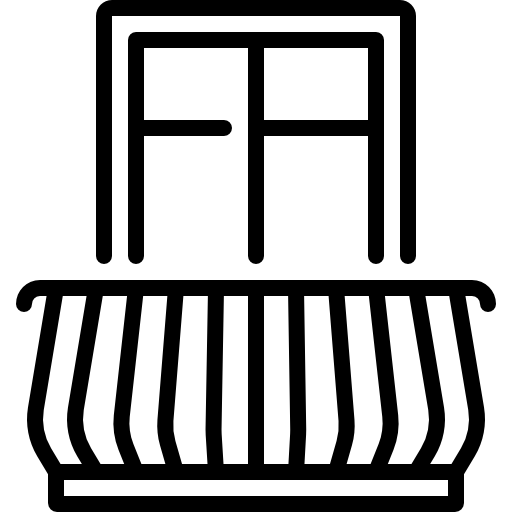
Glass railing with SS 304 handle on top.

Jaguar / Hindware or Equivalent Make

Jaguar / Hindware or Equivalent Make

Wall mounted EWC, health faucet, single lever concealed Diverter with overhead shower, Granite counter washbasin and grating and Glass Shower partition in the Master toilet

Solid Teak Wood Frame with Ornamental Solid Teak Door of size 7’0” x 3’6” with Bolt Lock, polished both sides.

Brass Antique finish of Bolt Lock of Godrej or equivalent, Inner and Outer handles, Tower bolts, Safety Chain and Magnetic door catcher
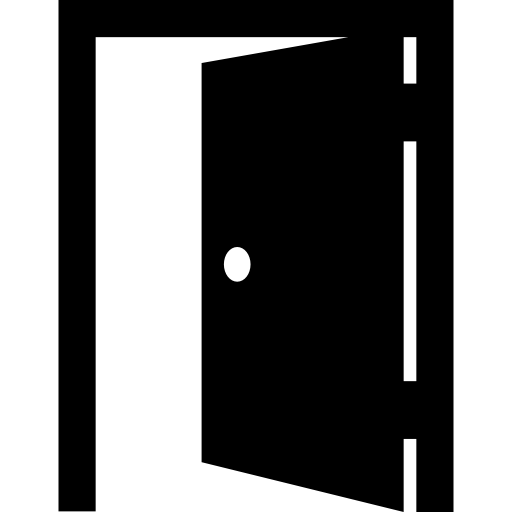
African Teak Wood Frame with Plain Flush Door of size 7’0” x 3’0” painted both sides with Mortise Lock.

SS finish of Mortise Lock of Godrej or equivalent, Tower bolts and Magnetic door catcher

African Teak Wood Frame with Plain Water Proof Wood Polymer Composite (WPC) Door of size 7’0” x 2” 6” painted both sides. Ironmongeries - SS handle and baby latch both sides

African Teak Wood Frame with Plain Flush Door of size 7’0” x 2’6” painted both sides

SS finish of Aldrop Lock, Tower bolt and Magnetic door catcher

UPVC Windows with sliding shutter with see-through plain glass and MS Grills on inner side wherever applicable

UPVC frame and doors with toughened glass without safety grills (If Applicable)

UPVC frame with fixed / adjustable louver
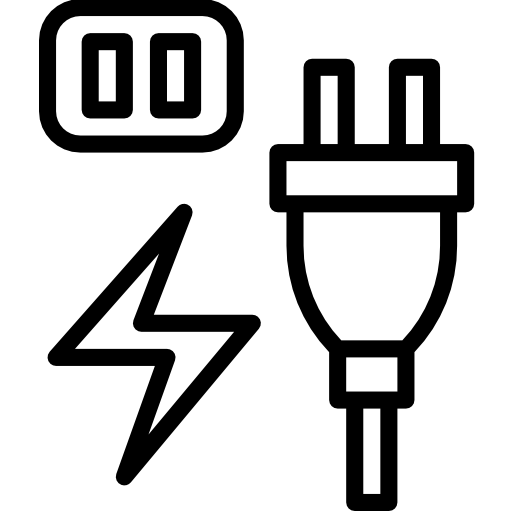
3 Phase Electrical Power Supply

MCB and RCCB (Residual Current Circuit Breaker) in case of Voltage or current leakage

Modular Box, modular switches and sockets of Anchor Roma or Equivalent make – (Adequate points in Living, Bedrooms, Kitchen, Balcony and in Toilets)

Concealed wiring of low smoke (FRLS) copper wire of a quality of Orbit or Equivalent

Point in Living and in Master Bedroom

Electrical provision will be provided in the Living and in all Bedrooms

Point will be given in all toilets

Point will be given in all toilets

Independent Distribution boards for each flat

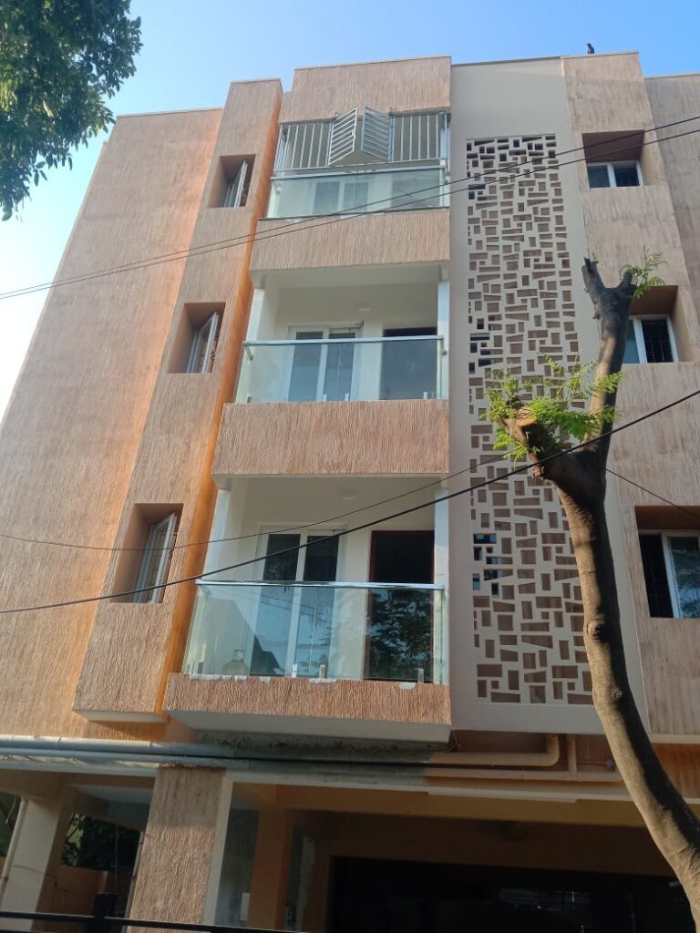
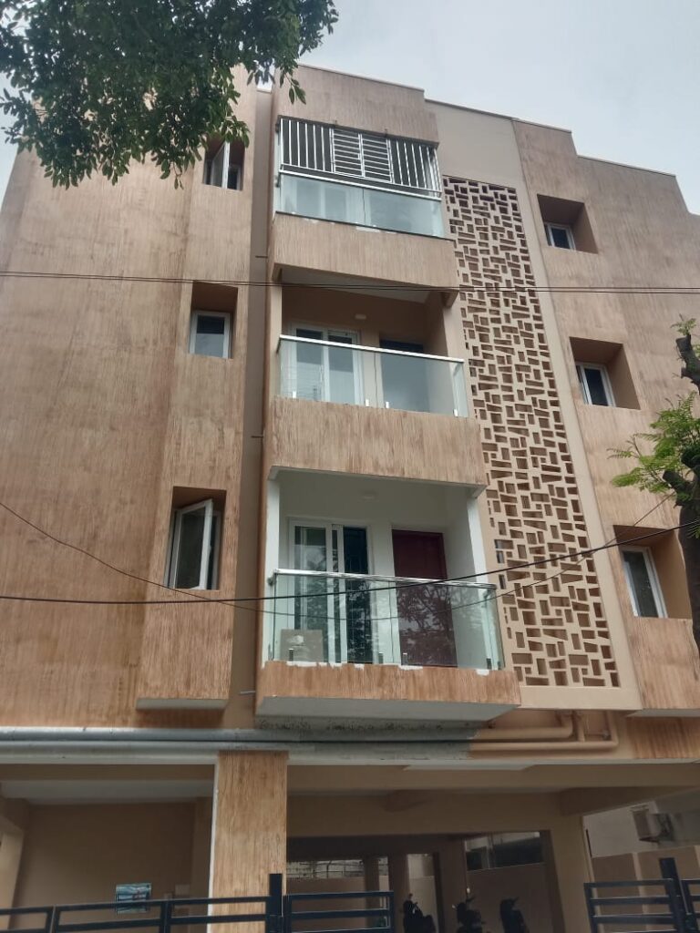
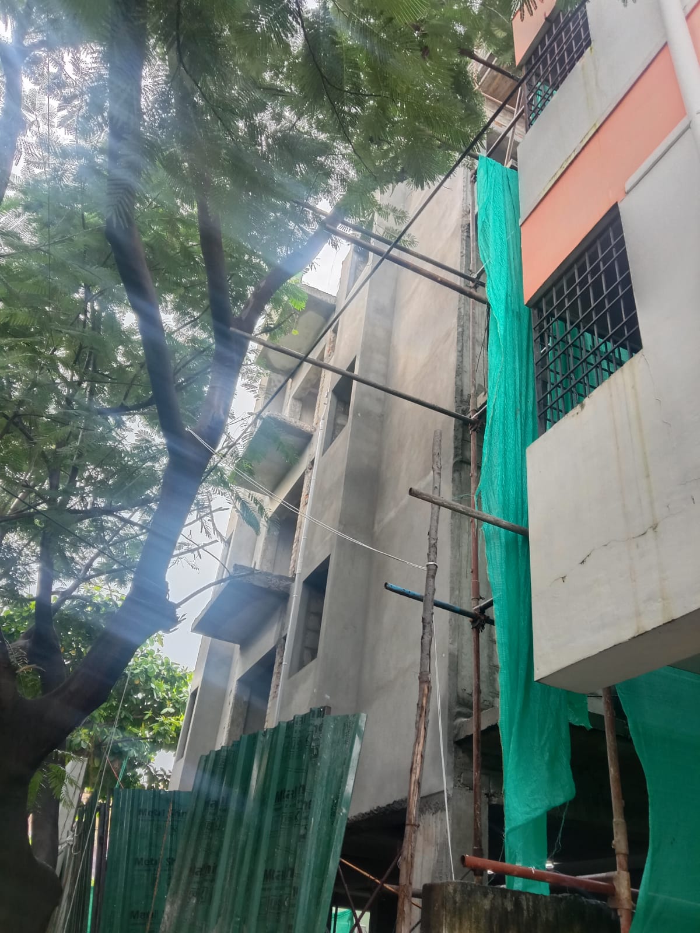
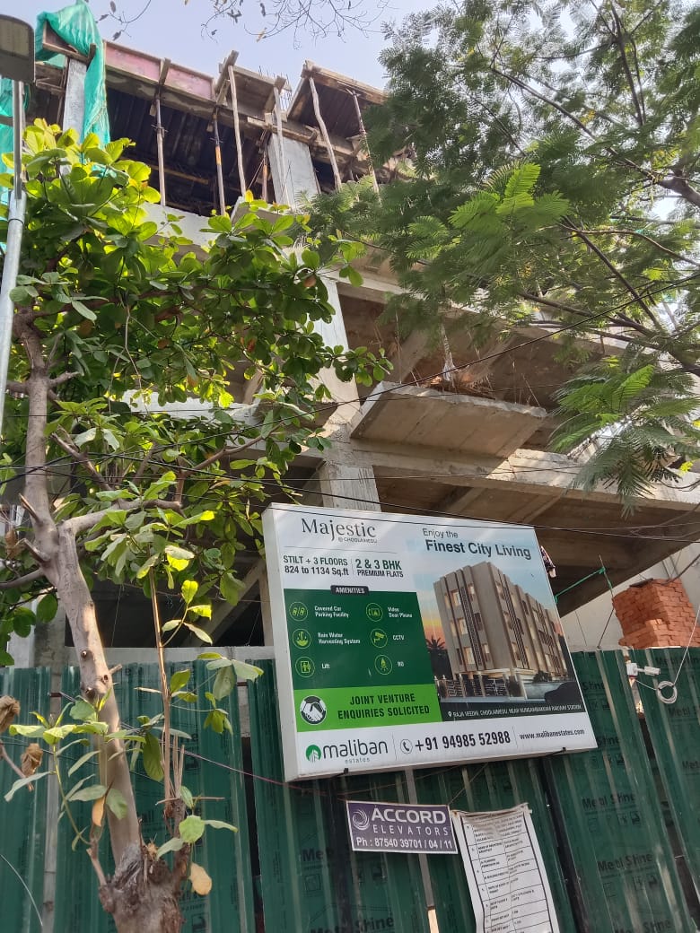
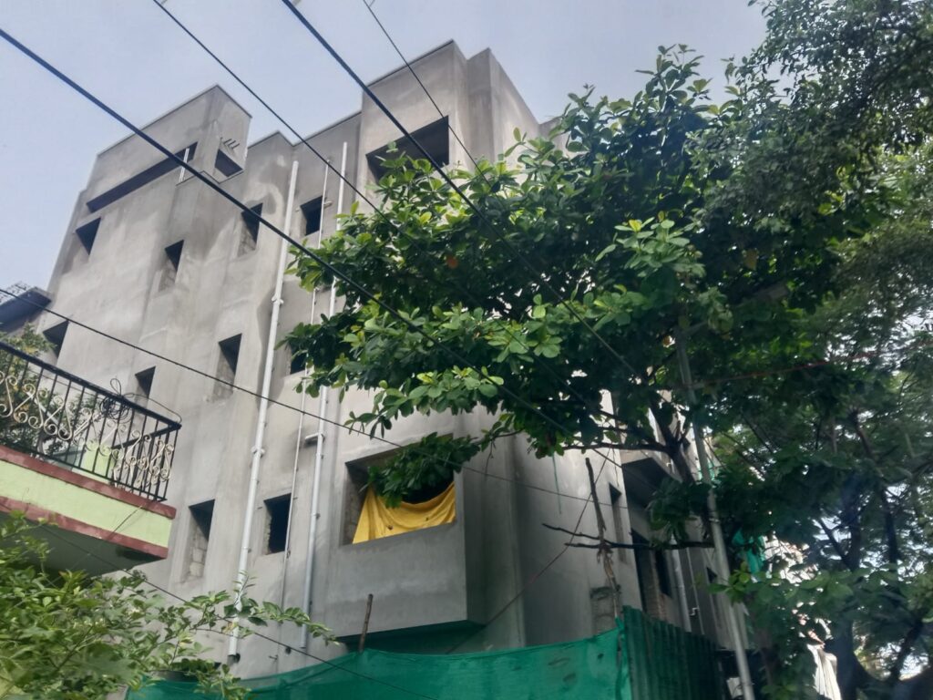

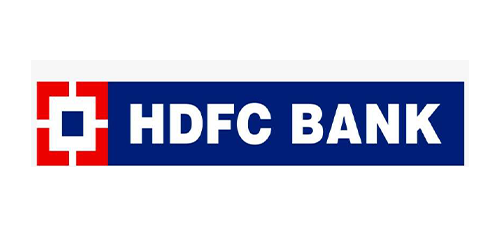
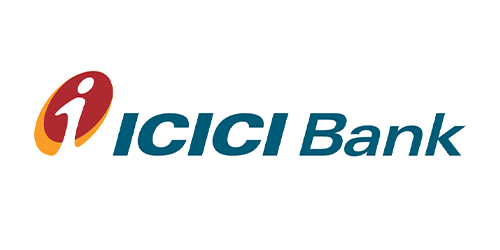

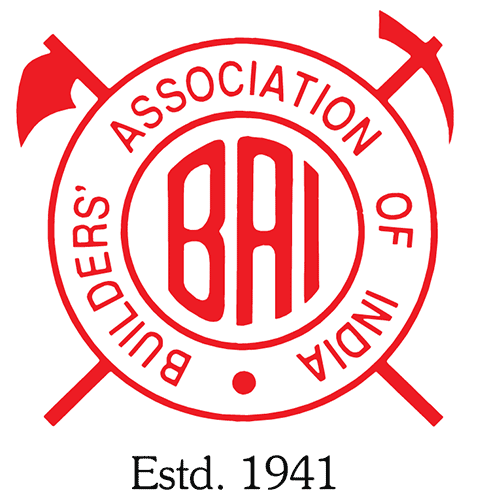

Maliban Estates Pvt Ltd has three decades of experience and expertise in the real estate market and a prestigious name in the real estate industry in India. Since its inception, Maliban has set the highest standards for itself, by delivering high quality customer satisfaction with quality and timelines as its core philosophies.
WhatsApp us