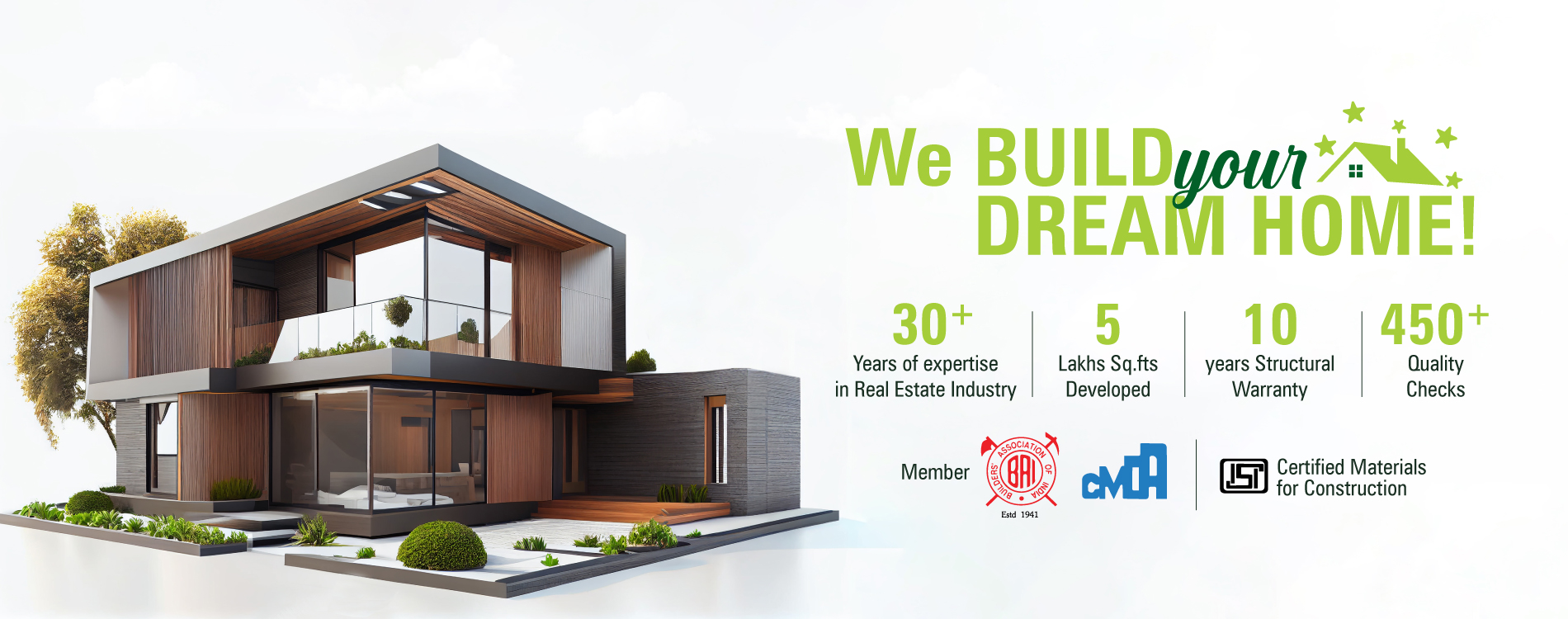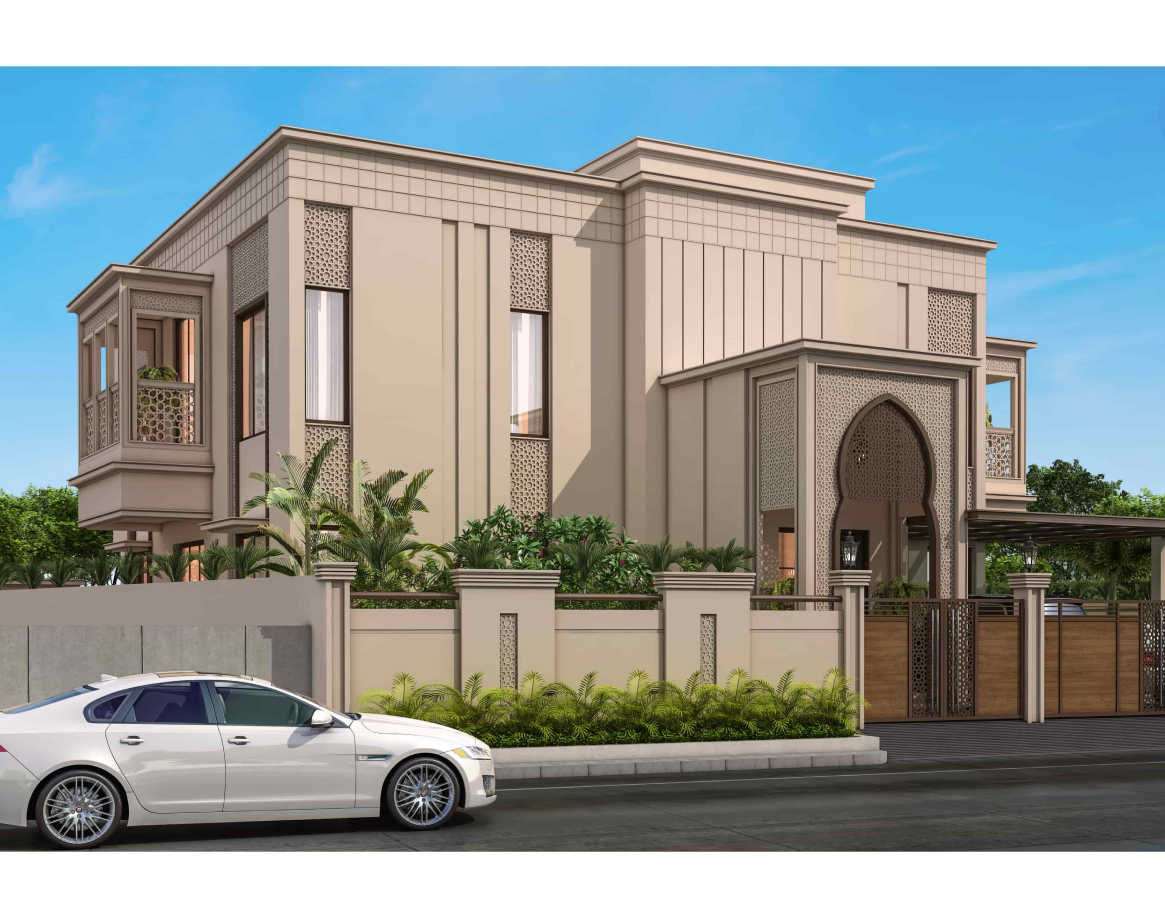Specialized in delivering engineering and contracting solutions that blend design, functionality, and long-term value.
Our SErvices
Residential Services
Creating homes that reflect your lifestyle. We develop thoughtfully planned residential homes and communities, combining comfort, security, and modern amenities to elevate everyday living.
Commercial Services
Smart spaces designed for business success. From retail complexes to office spaces, we build commercial properties that are future-ready, strategically located, and designed for high ROI.






